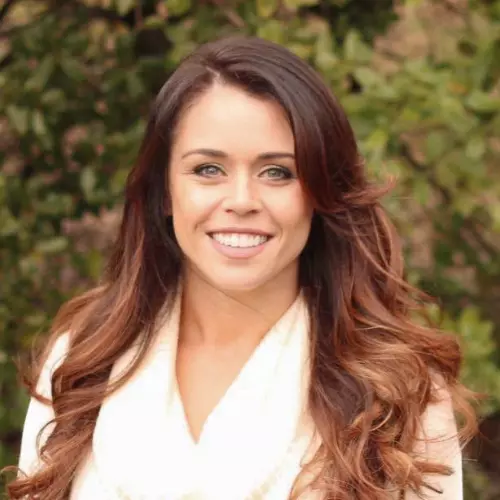$422,000
$450,000
6.2%For more information regarding the value of a property, please contact us for a free consultation.
3 Beds
3 Baths
1,501 SqFt
SOLD DATE : 02/07/2024
Key Details
Sold Price $422,000
Property Type Single Family Home
Sub Type Single Family Residence
Listing Status Sold
Purchase Type For Sale
Square Footage 1,501 sqft
Price per Sqft $281
MLS Listing ID 223098961
Sold Date 02/07/24
Bedrooms 3
Full Baths 2
HOA Y/N No
Originating Board MLS Metrolist
Year Built 1963
Lot Size 7,405 Sqft
Acres 0.17
Property Sub-Type Single Family Residence
Property Description
Double garage, covered outdoor carport perfect for car, boat, garden center, artist retreat, playhouse? Large pool includes diving board sitting area, and mature palm trees and plenty of shade.Three bedrooms upstairs include a larger master suite with space for an office or an extended dressing area. For those with a really vivid imagination, this would be a perfect place to add a small upstairs patio overlooking the landscaped pool and garden areas.There are two full bathrooms upstairs plus a convenient sink and toilet downstairs as well. Ample storage is a plus throughout this home. Kitchen and dining area overlook pool and yard as well as the very large and generous lemon tree. (did we mention the Fuji apple, Mandarin Orange, fig tree or mature grape arbor?) Living room also looks out over the garden and pool areas as well as the large front yard with 2 mature shade trees. Future owners may wish to extend the living room view with an enclosed private patio area along the front.An added value to this rather unique home is found just a few steps across Briggs Drive and is immediately adjacent to the nearby Kennedy Elementary school that is considered the jewel of the neighborhood: Kennedy community Park, a delightful, well landscaped winding parkwa
Location
State CA
County Sacramento
Area 10828
Direction Exit West from High Way 99 on Florin Rd, Left on Briggs Dr. on your left 7112 Briggs Dr.
Rooms
Guest Accommodations No
Master Bathroom Shower Stall(s), Double Sinks, Tile, Window
Master Bedroom Sitting Room, Closet, Sitting Area
Living Room Great Room, Other
Dining Room Breakfast Nook, Formal Area, Other
Kitchen Breakfast Area, Tile Counter
Interior
Heating Central, See Remarks
Cooling Ceiling Fan(s), Central, See Remarks
Flooring Carpet, Tile, Wood, See Remarks
Appliance Built-In Gas Oven, Built-In Gas Range, Free Standing Electric Oven, Free Standing Electric Range
Laundry Ground Floor, In Garage, See Remarks, Other
Exterior
Parking Features 1/2 Car Space, Boat Storage, Covered, RV Storage, Garage Door Opener, Garage Facing Front, See Remarks
Garage Spaces 2.0
Carport Spaces 1
Fence Back Yard, Metal, Fenced, Wood, See Remarks
Pool Built-In, Fenced, See Remarks
Utilities Available Public, See Remarks
Roof Type Shingle
Topography Trees Few
Private Pool Yes
Building
Lot Description Auto Sprinkler Front, Auto Sprinkler Rear, Corner, Garden, Street Lights
Story 2
Foundation Slab
Sewer Public Sewer
Water Public
Architectural Style See Remarks
Level or Stories Two
Schools
Elementary Schools Elk Grove Unified
Middle Schools Elk Grove Unified
High Schools Elk Grove Unified
School District Sacramento
Others
Senior Community No
Tax ID 043-0202-017-0000
Special Listing Condition None
Pets Allowed Yes
Read Less Info
Want to know what your home might be worth? Contact us for a FREE valuation!

Our team is ready to help you sell your home for the highest possible price ASAP

Bought with Mark LaBella, Broker
"My job is to find and attract mastery-based agents to the office, protect the culture, and make sure everyone is happy! "
GET MORE INFORMATION






