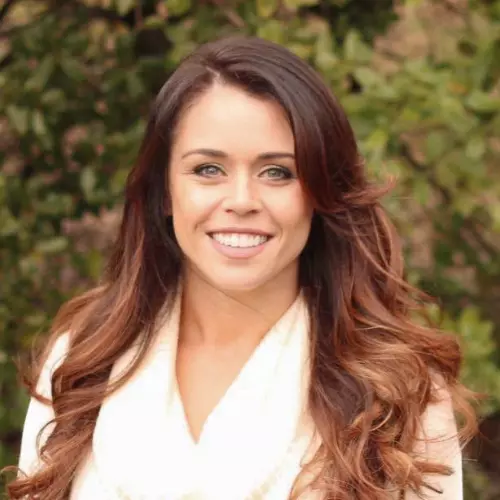$460,000
$445,000
3.4%For more information regarding the value of a property, please contact us for a free consultation.
3 Beds
2 Baths
1,414 SqFt
SOLD DATE : 09/29/2023
Key Details
Sold Price $460,000
Property Type Single Family Home
Sub Type Single Family Residence
Listing Status Sold
Purchase Type For Sale
Square Footage 1,414 sqft
Price per Sqft $325
MLS Listing ID 223081927
Sold Date 09/29/23
Bedrooms 3
Full Baths 2
HOA Y/N No
Originating Board MLS Metrolist
Year Built 1994
Lot Size 6,534 Sqft
Acres 0.15
Property Sub-Type Single Family Residence
Property Description
Contemporary living and a backyard oasis that will capture your imagination. Recently updated, the home offers a gourmet kitchen with custom cabinetry including soft close drawers, carving station, a convenient stand mixer lift for enhanced functionality, granite countertops and Samsung stainless steel appliances. The custom fireplace mantel adds a personal touch to the living room and luxury vinyl plank flooring throughout enhances the home's overall appeal. The master bath has been updated with granite counters, designer tile, double sinks and large walk in shower. Step outside into the backyard retreat that will not disappoint. The swimming pool promises fun and relaxation, while the bar area invites you to entertain family and friends. The gazebo offers a cozy seating area to enjoy the outdoors. This home is designed for a lifestyle of comfort, convenience and fun.
Location
State CA
County Sutter
Area 12411
Direction East on Lincoln Rd, right on Garden Hwy, left on River Oaks.
Rooms
Guest Accommodations No
Master Bathroom Closet, Double Sinks, Granite, Low-Flow Shower(s), Low-Flow Toilet(s), Tile, Window
Living Room Other
Dining Room Formal Area
Kitchen Granite Counter, Island w/Sink
Interior
Heating Central, Fireplace(s)
Cooling Ceiling Fan(s), Central
Flooring Vinyl
Fireplaces Number 1
Fireplaces Type Other
Laundry Washer Included, Inside Room
Exterior
Parking Features Attached, RV Possible, Garage Door Opener, Garage Facing Front, Workshop in Garage, Interior Access
Garage Spaces 3.0
Fence Back Yard, Wood
Pool Built-In, Fiberglass
Utilities Available Public
Roof Type Tile
Topography Level
Porch Covered Patio, Uncovered Patio
Private Pool Yes
Building
Lot Description Auto Sprinkler Front, Auto Sprinkler Rear, Street Lights
Story 1
Foundation Slab
Sewer Public Sewer
Water Meter on Site, Public
Architectural Style Ranch
Schools
Elementary Schools Yuba City Unified
Middle Schools Yuba City Unified
High Schools Yuba City Unified
School District Sutter
Others
Senior Community No
Tax ID 54-060-065
Special Listing Condition Other
Read Less Info
Want to know what your home might be worth? Contact us for a FREE valuation!

Our team is ready to help you sell your home for the highest possible price ASAP

Bought with Capitol Realty Center Inc.
"My job is to find and attract mastery-based agents to the office, protect the culture, and make sure everyone is happy! "
GET MORE INFORMATION






