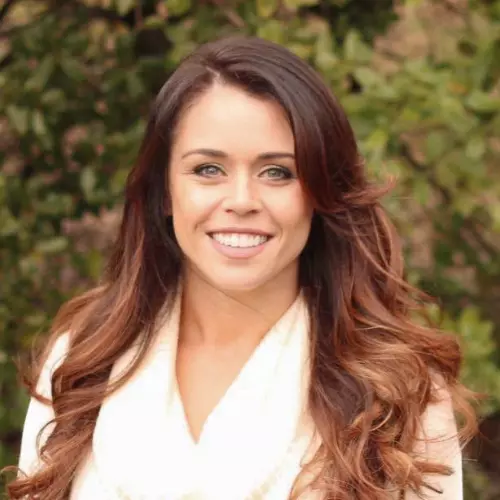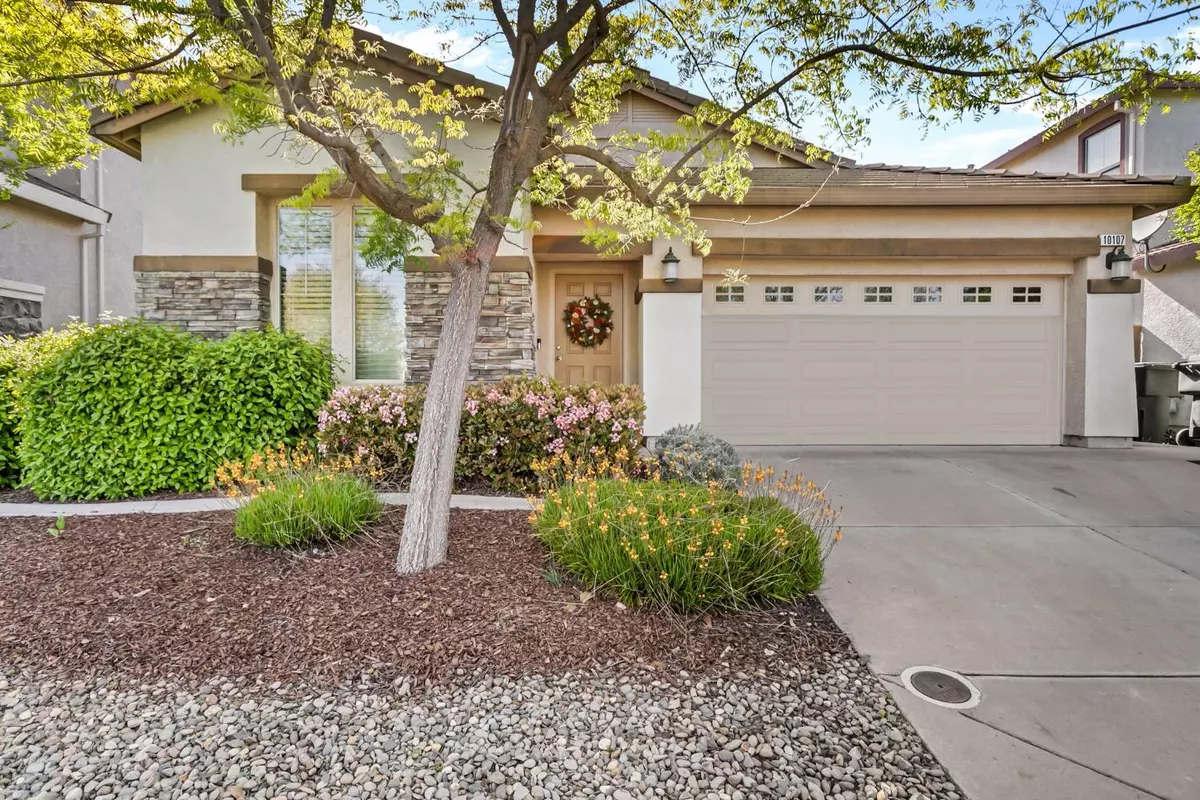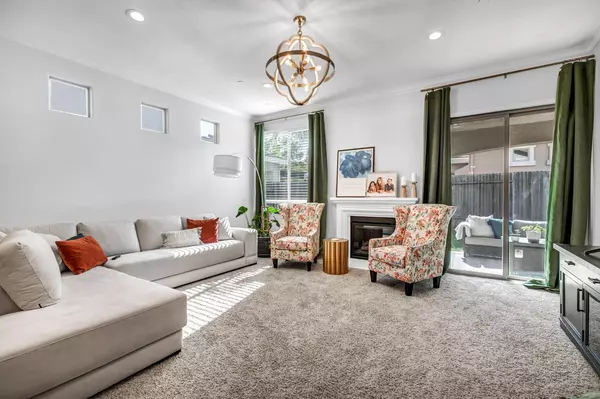$600,000
$589,988
1.7%For more information regarding the value of a property, please contact us for a free consultation.
3 Beds
3 Baths
1,842 SqFt
SOLD DATE : 05/30/2023
Key Details
Sold Price $600,000
Property Type Single Family Home
Sub Type Single Family Residence
Listing Status Sold
Purchase Type For Sale
Square Footage 1,842 sqft
Price per Sqft $325
MLS Listing ID 223035578
Sold Date 05/30/23
Bedrooms 3
Full Baths 3
HOA Y/N No
Year Built 2013
Lot Size 4,356 Sqft
Acres 0.1
Property Sub-Type Single Family Residence
Source MLS Metrolist
Property Description
THIS IRRESISTIBLE CHARMER is a Gem in the Crown of the Desirable Community of Crocker Ranch. An Immaculate Single-Story Home that Shines with All its Adorned Features Including Three Spacious Bedrooms, Three Full Bathrooms, a Separate Built-In Office Niche and an Additional Bonus Room to use as your Media/TV Room, Sports & Entertainment Room, Library or Whatever Your Heart Desires. As you Enter the Open Great Room, you are Greeted with the Warmth of Natural Sunlight, Designer Updated Lighting and a Cozy Fireplace. The Kitchen is a Gourmet Chef's Dream Furnished with Stainless Steel Appliances, a Large Island Inclusive with Storage Space, Granite Countertops and Beautiful Natural Mocha Glaze Cabinetry. Enjoy a Relaxing Soak in a Sunken Garden Tub in the Primary Bedroom where you will find Double Sinks and Plenty of Closet Space. Enter through the Large Glass Sliding Doors to a Shaded Patio for outdoor BBQs and entertaining. A Splendid Home in a Sought-After Neighborhood Conveniently Located Across from a Spacious Park, Top-Rated Schools and Just Minutes Away From Five-Star Restaurants*****Living here is living the Dream. Back on the Market due to Buyer Unable to perform.
Location
State CA
County Placer
Area 12747
Direction Blue Oaks to Crocker Ranch Road.
Rooms
Guest Accommodations No
Master Bathroom Shower Stall(s), Double Sinks, Granite, Sunken Tub, Tile, Walk-In Closet
Master Bedroom Outside Access
Living Room Great Room
Dining Room Dining/Living Combo
Kitchen Pantry Cabinet, Granite Counter, Island
Interior
Heating Central, Fireplace(s)
Cooling Ceiling Fan(s), Central
Flooring Carpet, Tile
Fireplaces Number 1
Fireplaces Type Living Room, Gas Log
Appliance Gas Cook Top, Gas Water Heater, Dishwasher, Disposal, Microwave
Laundry Cabinets, Inside Room
Exterior
Parking Features Attached, Garage Facing Front, Interior Access
Garage Spaces 2.0
Utilities Available Public
View Park
Roof Type Tile
Street Surface Paved
Porch Covered Patio
Private Pool No
Building
Lot Description Auto Sprinkler F&R, Landscape Back, Landscape Front, Low Maintenance
Story 1
Foundation Slab
Sewer In & Connected
Water Public
Architectural Style Bungalow, Contemporary
Level or Stories One
Schools
Elementary Schools Roseville City
Middle Schools Roseville City
High Schools Roseville Joint
School District Placer
Others
Senior Community No
Tax ID 484-110-050-000
Special Listing Condition None
Read Less Info
Want to know what your home might be worth? Contact us for a FREE valuation!

Our team is ready to help you sell your home for the highest possible price ASAP

Bought with Capitol Realty Center Inc.
"My job is to find and attract mastery-based agents to the office, protect the culture, and make sure everyone is happy! "
GET MORE INFORMATION






