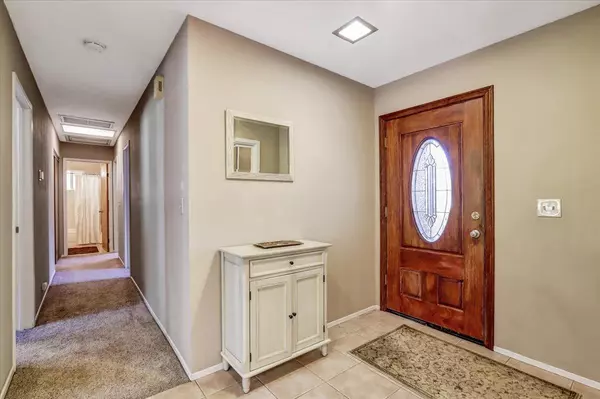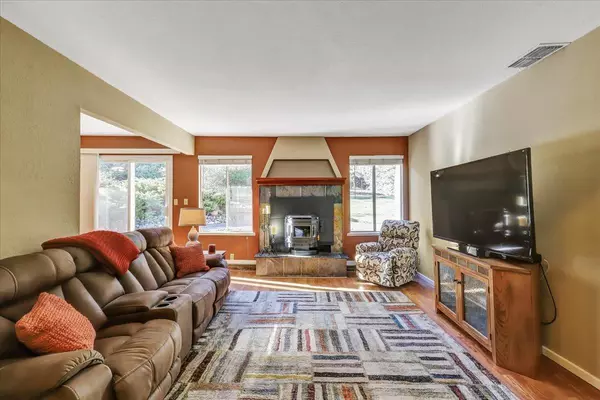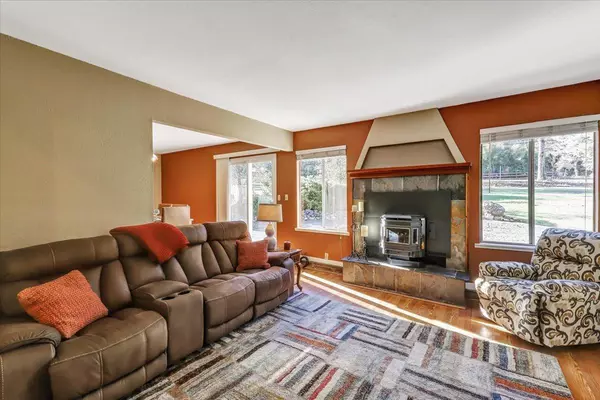$480,000
$469,500
2.2%For more information regarding the value of a property, please contact us for a free consultation.
3 Beds
2 Baths
1,446 SqFt
SOLD DATE : 02/07/2023
Key Details
Sold Price $480,000
Property Type Single Family Home
Sub Type Single Family Residence
Listing Status Sold
Purchase Type For Sale
Square Footage 1,446 sqft
Price per Sqft $331
Subdivision Lake Of The Pines
MLS Listing ID 221147433
Sold Date 02/07/23
Bedrooms 3
Full Baths 2
HOA Fees $250/mo
HOA Y/N Yes
Year Built 1979
Lot Size 0.300 Acres
Acres 0.3
Property Sub-Type Single Family Residence
Source MLS Metrolist
Property Description
Lovely home in desirable Lake of the Pines! 3 bedroom, 2 bath on large lot. New partial interior paint and granite counters in kitchen are part of an open floor plan with easy access to garage. New shed added in 2018 for additional storage in the large backyard. Master bedroom with bath and 2 closets give the perfect hideaway! Prior listing documents state roof replaced in 2009. Close to great schools, shopping located in the Sierra foothills. Lake of the Pines is a gated community with 18 hole golf course, large lake to water ski on, many to amities to list
Location
State CA
County Nevada
Area 13115
Direction Enter Lake of the Pines on Lake Shore North, take right on Torrey Pines to property on right.
Rooms
Guest Accommodations No
Master Bathroom Shower Stall(s), Window
Master Bedroom Closet, Walk-In Closet
Living Room Cathedral/Vaulted
Dining Room Formal Room, Space in Kitchen
Kitchen Breakfast Area, Granite Counter
Interior
Heating Central
Cooling Ceiling Fan(s), Central, Whole House Fan
Flooring Carpet, Tile, See Remarks
Fireplaces Number 1
Fireplaces Type Insert, Living Room, Pellet Stove
Window Features Dual Pane Partial,Window Coverings
Appliance Built-In Electric Oven, Built-In Electric Range, Dishwasher, Disposal, Microwave
Laundry Cabinets, Electric, See Remarks
Exterior
Parking Features Attached, Garage Door Opener, Garage Facing Front, Guest Parking Available
Garage Spaces 2.0
Fence Back Yard, Chain Link, Partial
Utilities Available Electric, Internet Available
Amenities Available Barbeque, Playground, Pool, Clubhouse, Putting Green(s), Dog Park, Golf Course, Tennis Courts, Park
Roof Type Composition
Topography Level
Street Surface Paved
Porch Uncovered Patio
Private Pool No
Building
Lot Description Gated Community, Lake Access, Landscape Back, Landscape Front, Low Maintenance
Story 1
Foundation Slab
Sewer In & Connected
Water Public
Architectural Style Ranch
Level or Stories One
Schools
Elementary Schools Pleasant Ridge
Middle Schools Pleasant Ridge
High Schools Nevada Joint Union
School District Nevada
Others
HOA Fee Include Security, Pool
Senior Community No
Restrictions Signs,Exterior Alterations,Tree Ordinance
Tax ID 021-390-034-000
Special Listing Condition Probate Listing
Pets Allowed Cats OK, Dogs OK
Read Less Info
Want to know what your home might be worth? Contact us for a FREE valuation!

Our team is ready to help you sell your home for the highest possible price ASAP

Bought with Keller Williams Realty Folsom
"My job is to find and attract mastery-based agents to the office, protect the culture, and make sure everyone is happy! "
GET MORE INFORMATION






